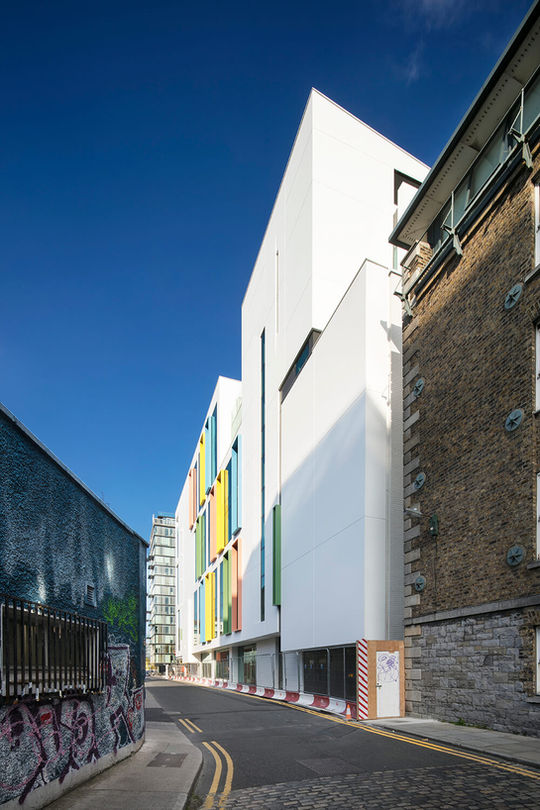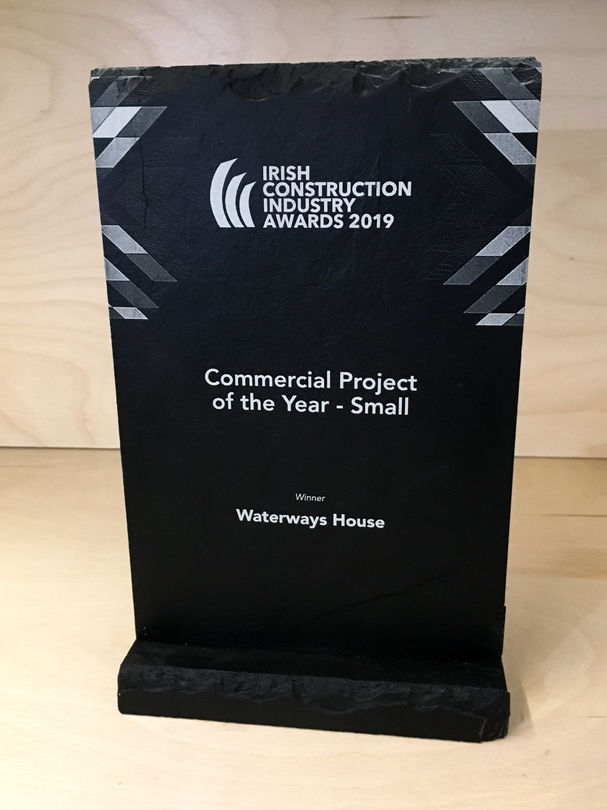WATERWAYS HOUSE
Address: Grand Canal Quay
Date of Project: 2018
Client: Esprit Investments Ltd.
Project Size: 3,500 sq.m.
LEED 2009 - Gold Certification
ICI Award 2019 - Commercial Project of the Year - Small
The site for Waterways House was previously occupied by a modest two storey mid 20th century office building. The plot depth is unusually narrow at approximately 9 meters wide but relatively long at approximately 54.5 metres. Directly to the north is an open plaza that accommodates the entrance to the Waterways Ireland building, the ‘Box on the Docks’. Further along is the Alto Vetro apartment tower which is recognised as an important architectural addition to Dublin. To the south is a Protected Structure, the Malt House.
The proposal was to redevelop the site as a contemporary office. The design of the replacement building has a fairly straightforward rational. Conceptually it is a white narrow box sitting on the site with three planes of glass hanging over the water. These panes tilt through three different axes, horizontal, vertical and diagonal producing a set of slightly differing reflections of water, buildings and sky.
The lightness of the cantilevered planes is anchored by the solid white box, perforated with window opes. The purpose of the cantilevers, in addition to achieving a viable floor area, also makes a strong connection with the Canal Basin and the activity on the water.
The building is part six storey, part seven storey. This height relates comfortably to the surrounding structures. The verticality of Alto Vetro still dominates this corner of the Basin, Waterways House steps down with a more horizontal emphasis, acting as a transition to the long Malt House building.
The exterior of the building has a palette of three materials –structural glazing brick and Krion, a new generation solid surface it is hard-wearing, highly resistant, easy to repair, requiring only minimal maintenance.











